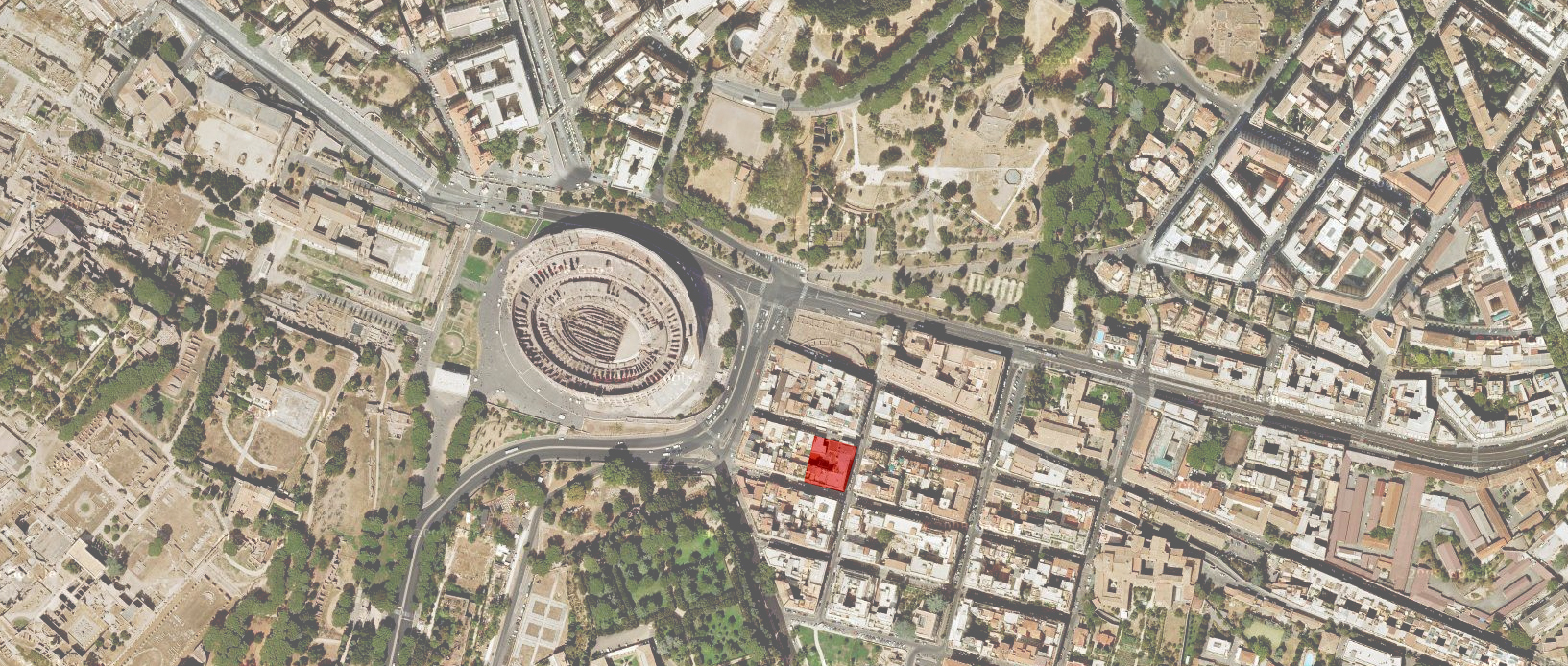BACK

The building complex, although centrally located, is in an area with an urban fabric of relatively recent construction which includes 19th and 20th century buildings.
The complex consists of two buildings and a coutyard. The main building is a six level building with one level below ground and five above ground. The generally rectangular shaped building has main facades on three city streets (Via Ostilia, Via Capo d’Africa and Via SS. Quattro) and on the interior courtyard.
The work, that involves the main building, is necessary in order to stop the building’s deterioration and garantee suitability for the plannedd trasformer cabin.
The works planned for the building complex consist in changing of designated use from office use to university use, openings of new windows on facades, rebuilding of stairwell; changing to internal layout, to systems and structural reinforcement; Structural reinforcement, re-opening of bricked up windows and systems renovation; painting and finishing.