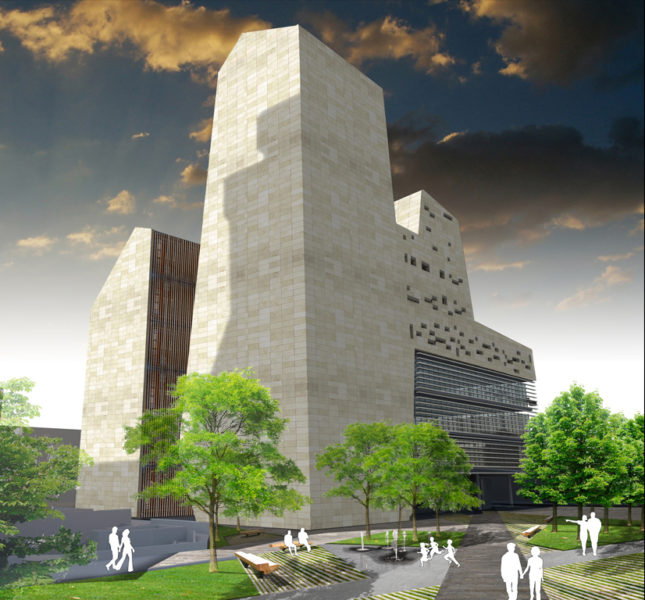BACK

The new Varna Regional Library is envisioned as being a distinct architectural landmark for the community.
The proposed Library complements the adjacent grand Municipal tower by adding a multifaceted building with a similar prominence that celebrates multicultural diversity and knowledge. The ‘sculptural’ library is connected and integrated into the existing context linking the external piazza and courtyard directly to a spacious open atrium from both the Municipal building and city. The landscape carefully preserves existing trees and organizes pedestrian movement through a network of ‘desire lines’. Each floor has a functional layout that allows the user to explore freely around the central atrium. On the fifth floor roof, a large terrace and cafeteria provides panoramic views of the sea and city. The skin of the building will be a locally sourced stone and wood paneling; creating a ventilated façade system that controls the input of sunlight ensures a healthy indoor climate.
designed with:
Carrabetta Di Palma Architetti, Floriane Gojoz, Robin Mosseri, Alessandro Porri, Elisa L’Angiocola